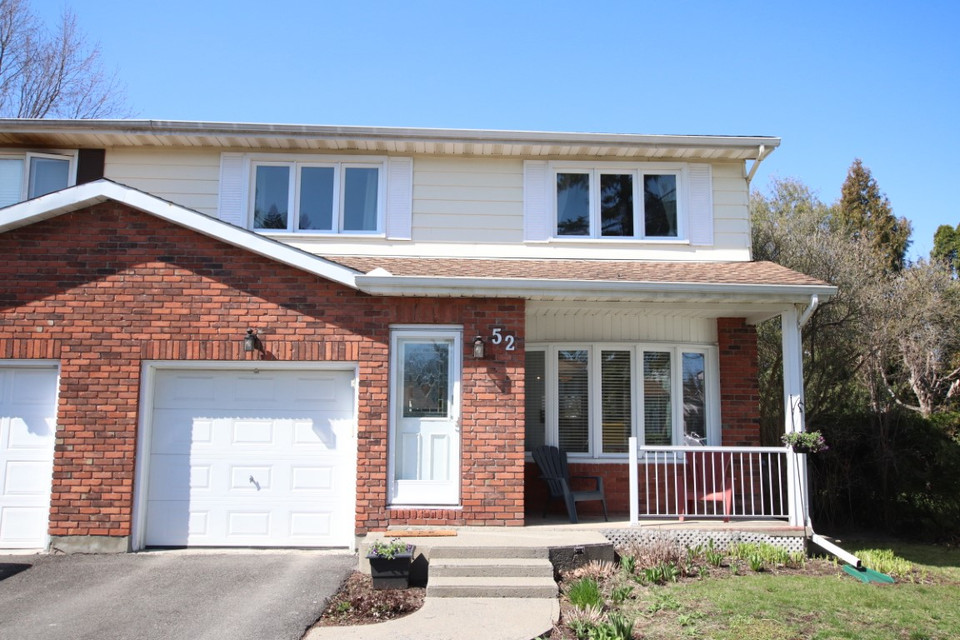Wonderful 4 Bdm Semi-Detached, Blackburn Hamlet, July 1
$2,500
| Main Features |
|---|
| House4 bedrooms1.5 baths3 parking spotsAC Pet Friendly one-year lease |
|
mobile fallback
desktop fallback
|
| Other Features |
| Has Yard Has Laundry In Unit Has Dishwasher Has Fridge |
| Description |
|
Address is 52 Woodburn Dr, Ottawa, ON K1B 3A7 Thislarge 4 bedroom/1.5-bathroomsemi-detached home is ideally located in this safe and family friendly Blackburn Hamlet neighbourhood. It features a large, updated kitchen w/ granite countertops, finished basement, central air conditioning, and a fully fenced backyard. Tucked away in a conveniently located, yet quiet neighbourhood, this could be the home you and your family have been searching for! $2,500 + utils (approximate monthly average of $300 over 12 months) Tenant is responsible for gas, hydro, water consumption, and the hot water tank rental fee (built into the Enbridge gas bill). Heated by natural gas. Central air conditioning. AvailableJuly 1st. 1 year lease term. *Please note that it is possible, but not certain, that the homeowners may need to take back occupancy of the property towards the end of 2025/beginning of 2026. * Single lane driveway with room for 2 cars and a single car garage (with automatic opener!). Appliances are in great condition. Kitchen appliances are stainless steel. Entry way, kitchen and powder room all outfitted with attractive ceramic tile. Living room has a large bay window (with blinds) and carpeted floor. Kitchen features granite countertops, a tile backsplash, 2 large windows which provide plenty of natural light and is very spacious with ample cupboard space. Separate dining room has hardwood flooring and patio doors which give access to the well-sized, fully fenced back yard. Backyard has a deck and grass covered area. The upper level contains all four well sized bedrooms and the full bathroom. All bedrooms are generous in size with large windows and contain parquet flooring. The master bedroom has two side-by-side closets and looks out into the front yard. Full bathroom features ceramic tile flooring, granite vanity and shower/tub with tiled walls. Finished basement featuring good quality carpeting in large rec room with access to the unfinished laundry room and storage space underneath the stairs. Approximate room sizes are as follows: Living: 12'8 X 16'5 Dining: 12'4 X 11'6 Kitchen: 13'7 X 18'5 Master: 13'2 X 15'0 Bedroom 2: 13'1 X 11'6 Bedroom 3: 10'6 X 11'3 Bedroom 4: 10'6 X 11'6 Basement Rec Room: 18'8 X 21'6 Basement Storage Room: 10'11 X 10'9 Located close to transit, shopping, restaurants, parks, schools and so much more that this central neighbourhood has to offer! *Please note that the successful applicant will be required to obtain and show proof of tenant insurance prior to move in.* |
































