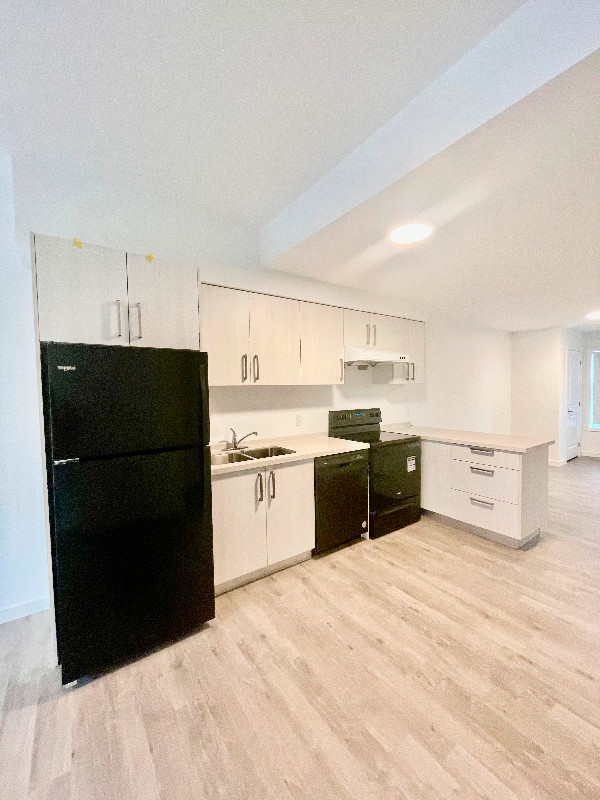3 beds 2 baths - townhouse for rent in welland
3 Beds 2 Baths - Townhouse For Rent
Welland, ON L3C 5A4
May, 11, 2024
added 11 days ago
$2,400
Utilities not included
| Main Features |
|---|
| Townhouse3 bedrooms1280 Sqft2 baths2 parking spotsAC Pet Friendly one-year lease |
|
mobile fallback
desktop fallback
|
| Other Features |
| Has Yard Has Laundry In Unit Has Dishwasher Has Fridge |
| Description |
| Listing Description Great opportunity for a tenant to be the first to live in this upgraded brand new 3 bedroom home in an amazing community! This impressive carpet free modern design features high ceilings, a spacious open concept living room, dining room and upgraded kitchen. The kitchen not only boasts new quartz countertops, but also new appliances including dishwasher, stove with hood, and refrigerator. The Primary Bedroom with ensuite privilege is located on the main floor making it very accessible and also has the laundry conveniently located within. Upstairs has two large bedrooms with spacious closets and another 4 piece bathroom. This house has it all! The location is fantastic as there are many parks and shops nearby in the local downtown core which is all within walking distance and is also a very short drive to the Seaway mall and highway access. Book your showing today. Location Description West Main Street and Denistoun St. (Close to Prince Charles and West Main) Property Type: Single Family Building Type: Row / Townhouse Storeys : 2 Square Footage: 1280 Parking Type: Attached garage Listing Details: Bedrooms: Above Grade 3 Bathrooms: 2 full Interior Features Appliances Included: Dishwasher, Dryer, Refrigerator, Stove, Washer, Hood Fan Building Features Sump Pump Heating & Cooling: Central air conditioning Heating Type: Forced air, (Natural gas) Utilities: Utility Sewer Municipal sewage system Water: Municipal water Exterior Features Exterior Finish Brick, Vinyl siding Neighbourhood Features Amenities Nearby: Park, Place of Worship, Playground, Public Transit, Schools Rooms METRIC IMPERIAL Main level: 4pc Bathroom Measurements not available Primary Bedroom: 12'0'' x 11'0'' Kitchen: 9'5'' x 15'0'' Living room: 9'11'' x 11'4'' Dining room: 9'7'' x 11'0'' Second level: 4pc Bathroom Measurements not available Bedroom 2: 12'0'' x 11'0'' Bedroom 3: 9'8'' x 14'5'' |











